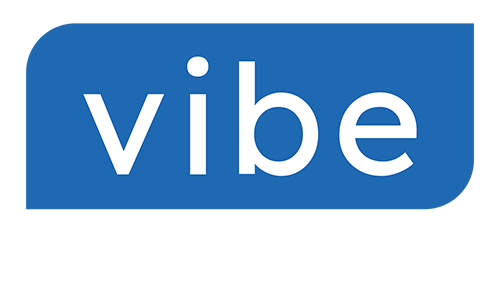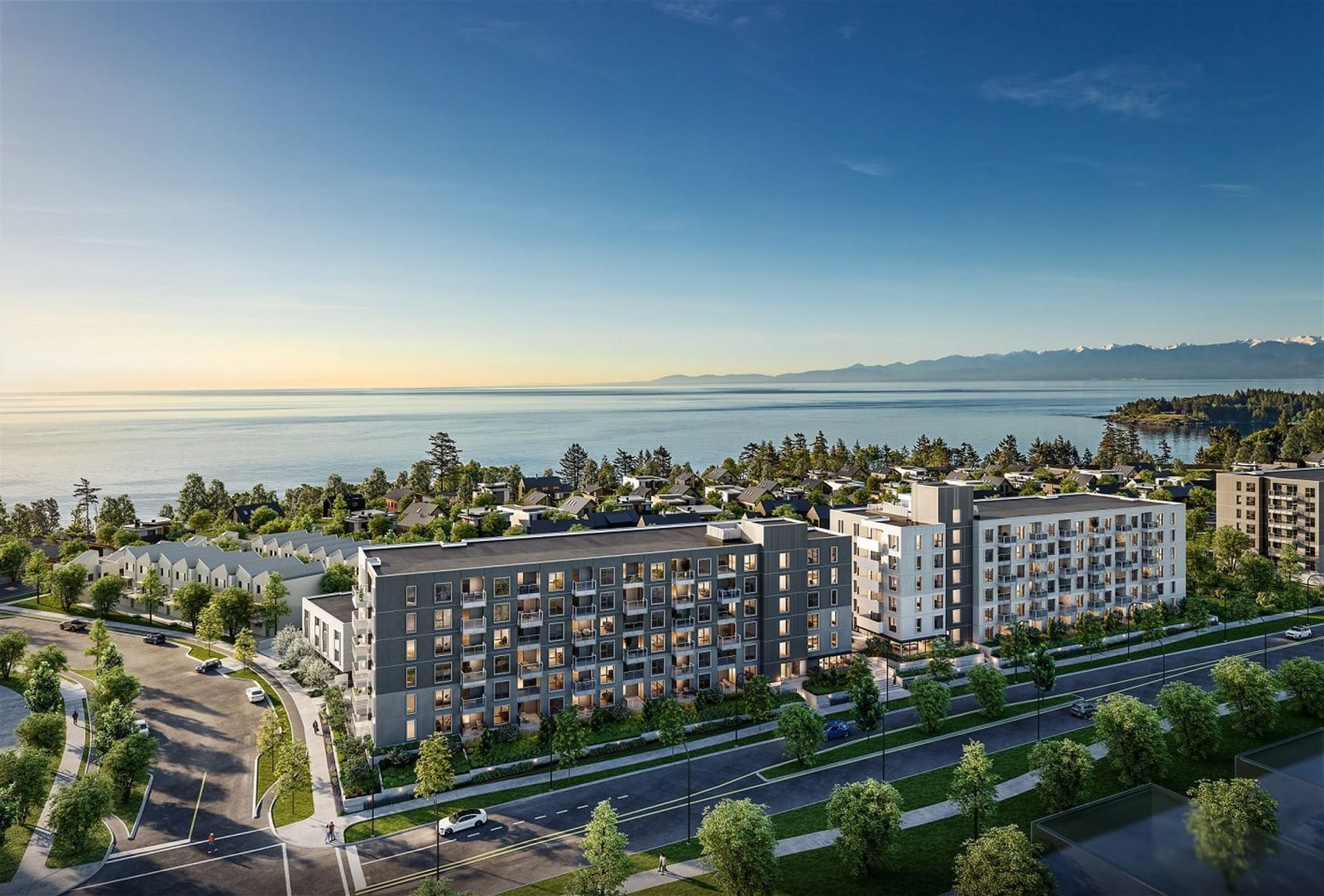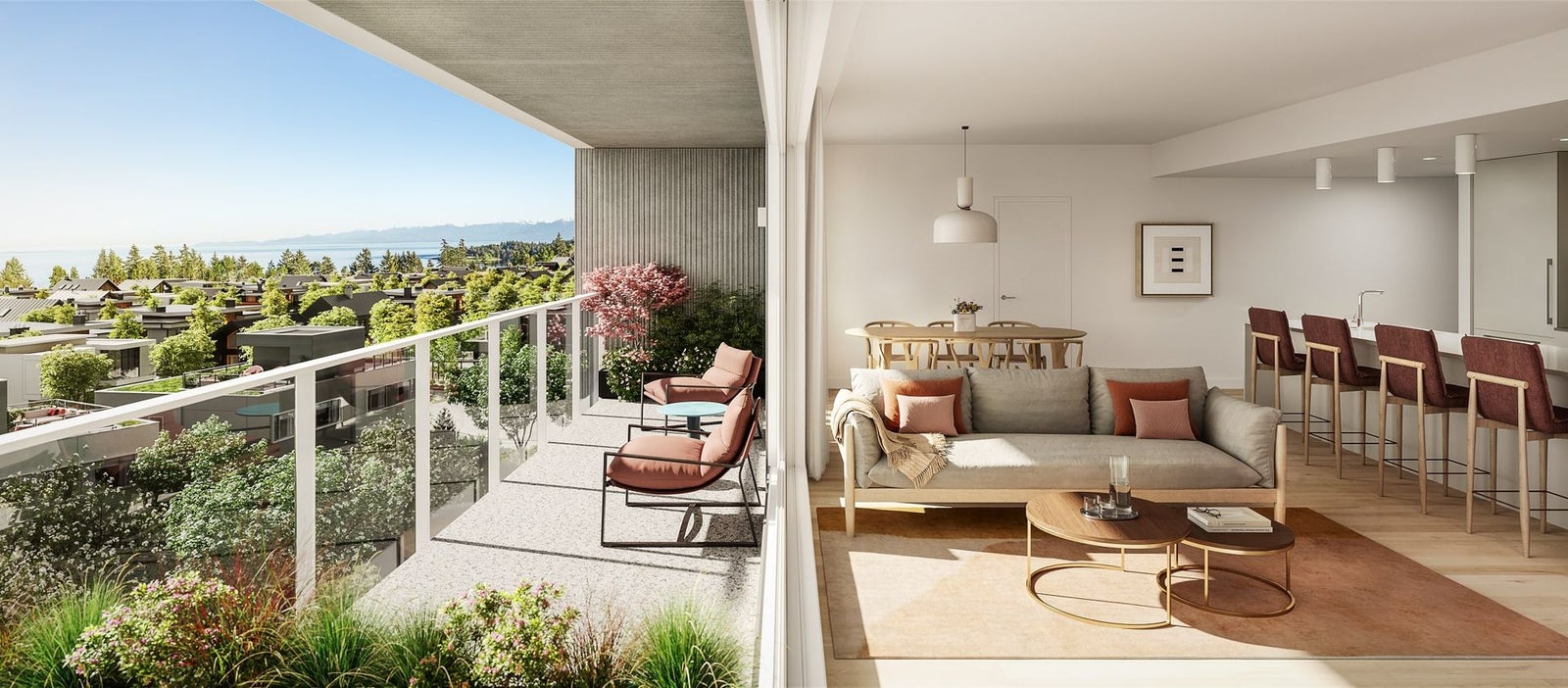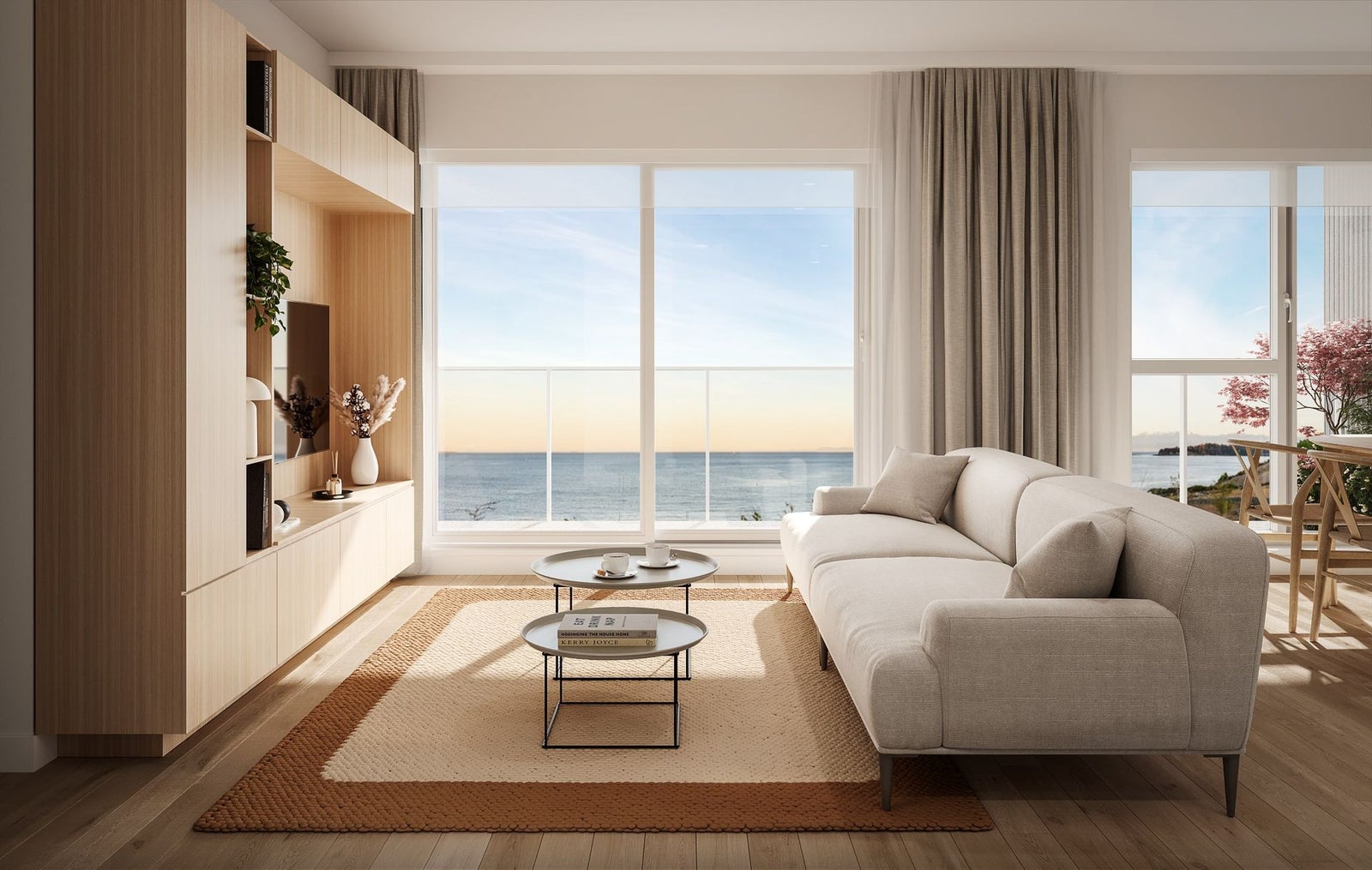Here's Your “Need to Know” About The Beachlands in Victoria, BC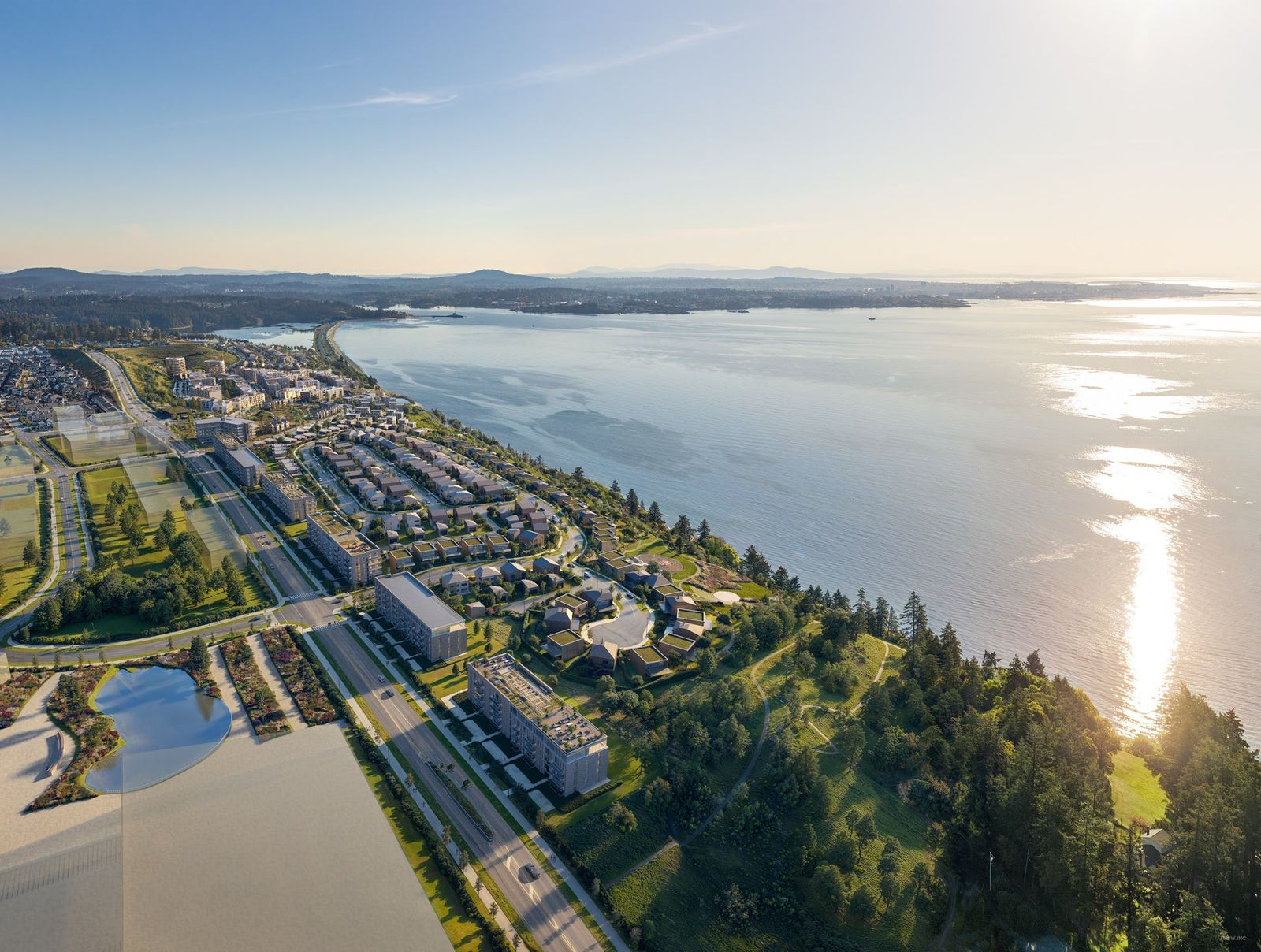

Nestled along the pristine shores of Colwood, British Columbia, The Beachlands stands as Vancouver Island’s largest oceanfront master-planned community. Spanning 134 acres, this visionary development promises a harmonious blend of coastal living, modern amenities, and sustainable design.
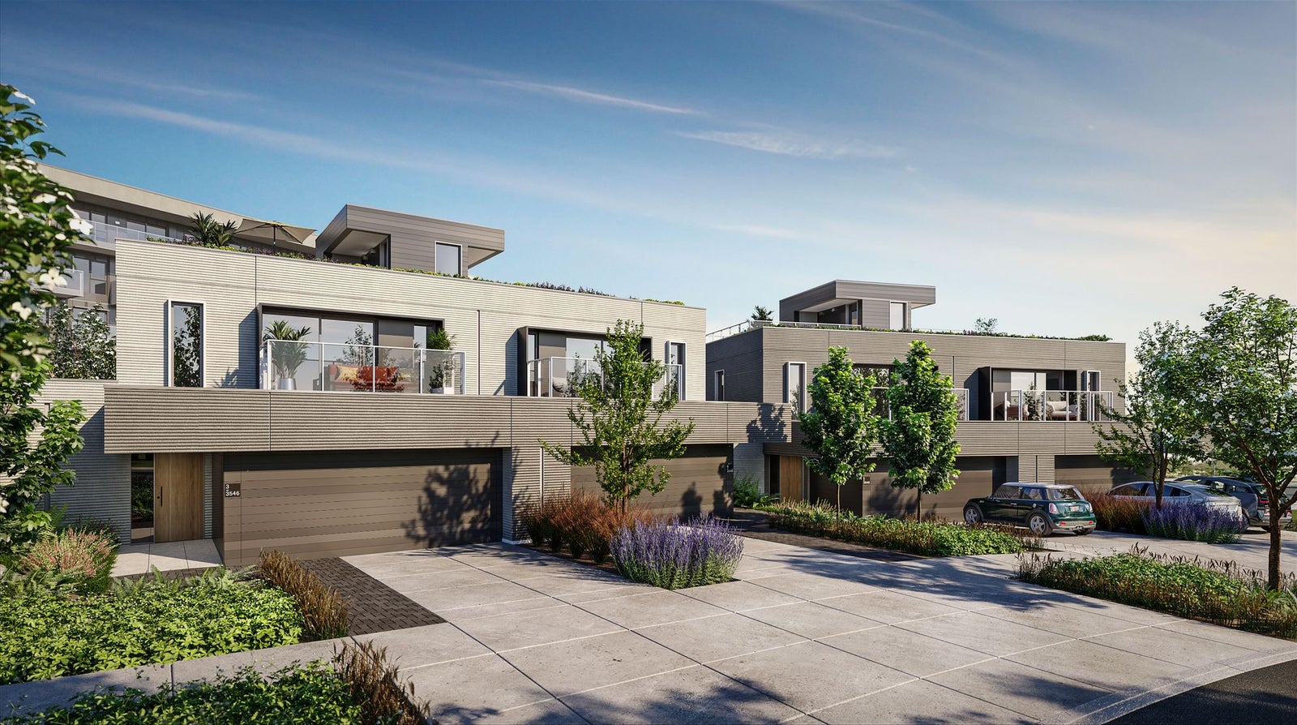
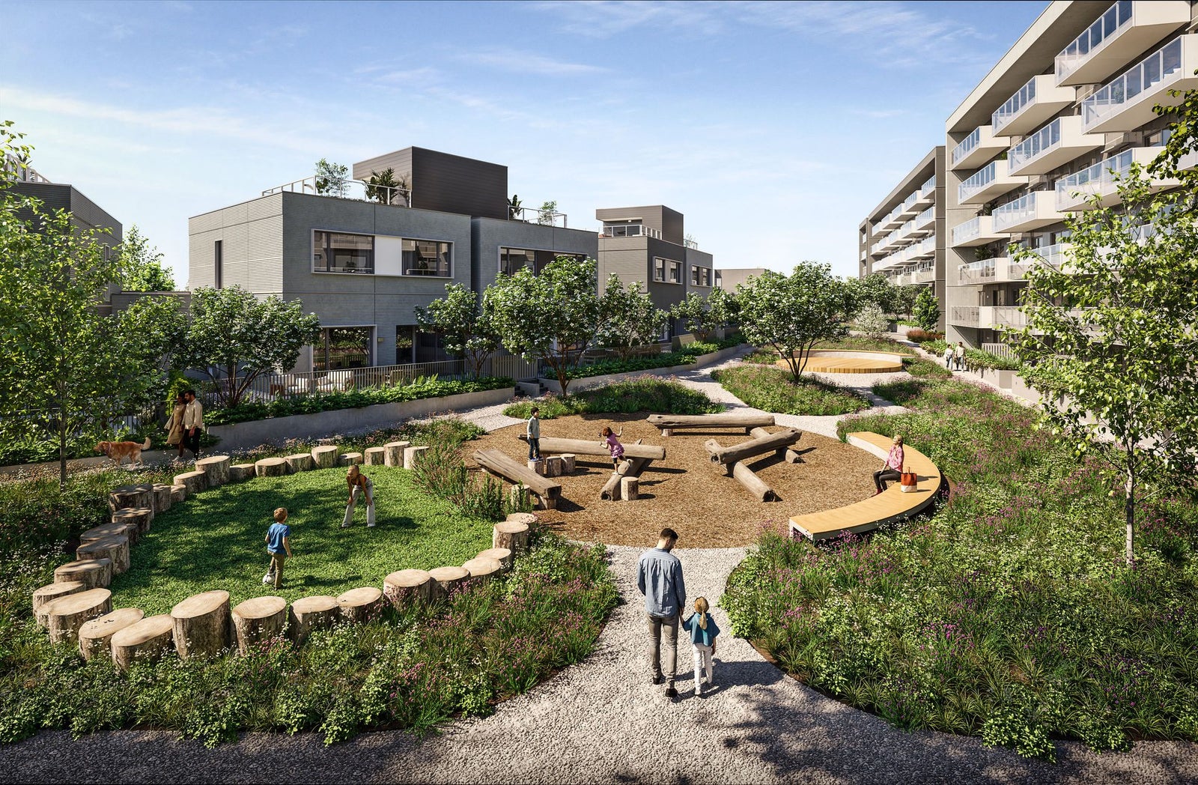
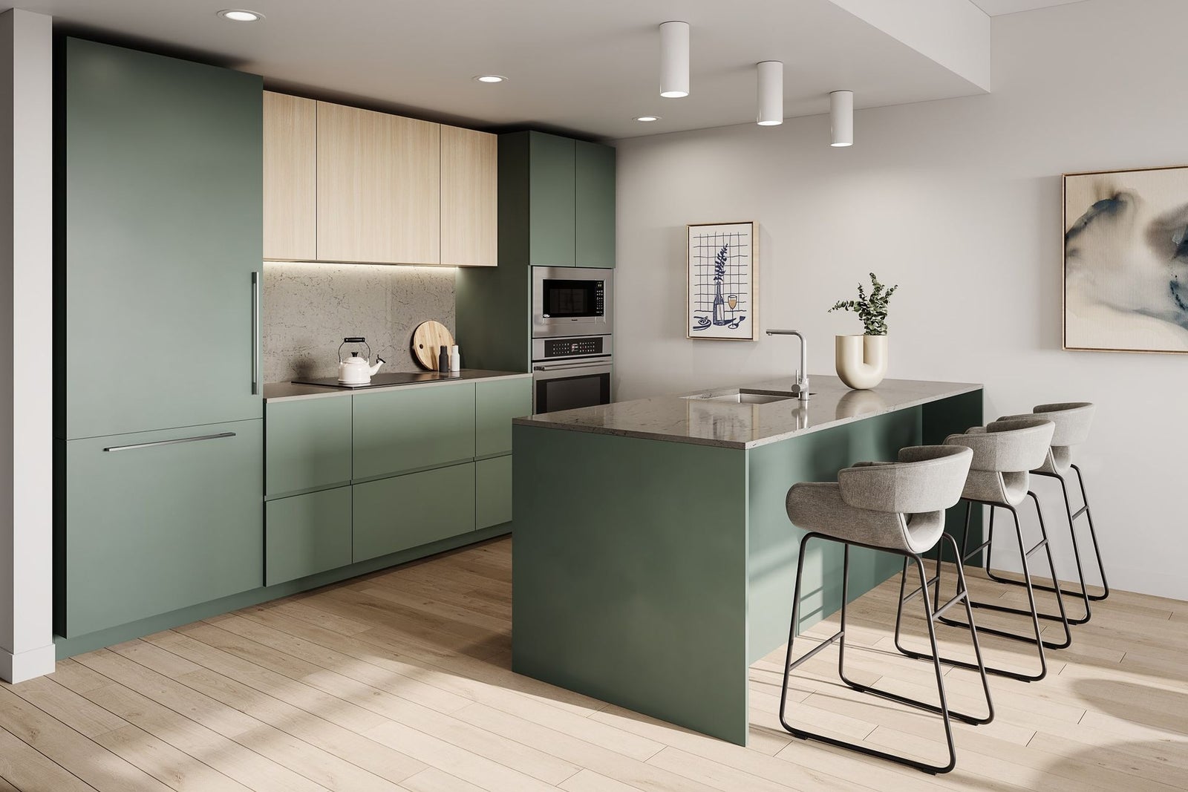
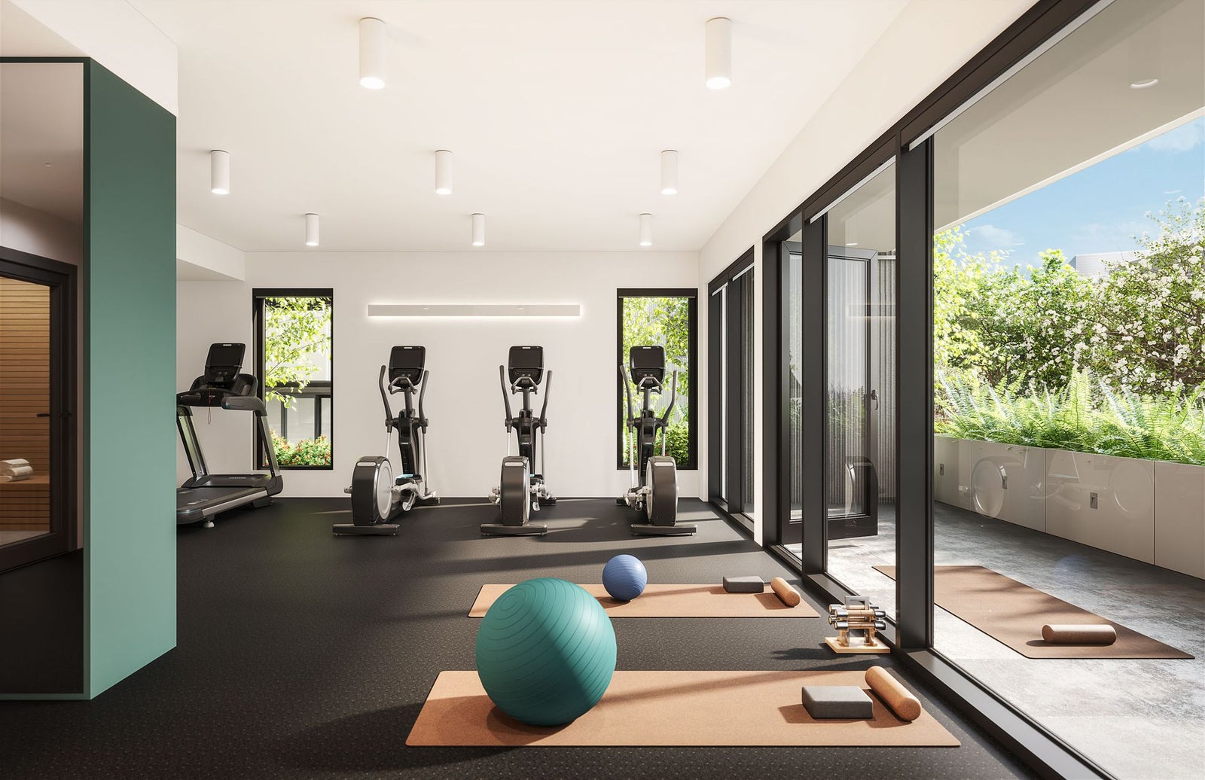
Condos (Origin at The Beachlands):
- 164 condominiums in first phase
- Open-concept layouts with modern finishes
- Expansive windows for natural light and ocean views
- 1–3 bedroom floor plans

Townhomes / Single-Family Homes:
- 16 three-bedroom townhomes in first phase
- Single-family homes coming in future phases
- High-quality finishes, private outdoor spaces
- Designed for family-friendly living

Community Amenities
- Parks & Green Spaces: ~50 acres of parks and public areas
- Waterfront Access: 1.4 km of uninterrupted Colwood coastline
- Pathways & Trails: 4 km waterfront pathway connecting Lagoon Bridge to The Beachlands
- Shopping & Services: Local shops within walking distance; short drive to Westshore Town Centre and other retail areas
- Schools & Education: Nearby schools serving all grade levels
- Recreation & Wellness: Community gathering areas, fitness spaces, walking/cycling paths
New to Victoria? Here's some info on the area...
- Located in Colwood, west of Victoria
- Distance to Downtown Victoria: ~15–20 minutes by car
- Easy access to local amenities, restaurants, and services
- Ideal for newcomers seeking a balance of coastal lifestyle and city access
- Family-friendly, safe, and walkable community
What will the 3550 Seabluff Interiors look like?

Condominiums
- Layouts: One-, two-, and three-bedroom units ranging from 566 to 1,041 sq. ft.
- Ceilings: Overheight 9-foot ceilings in main living areas
- Flooring: Timeless white oak engineered hardwood throughout
- Kitchens:
- Premium European appliances
- Quartz countertops
- Custom cabinetry
- Color Palettes: Four contemporary West Coast-inspired options: Sand, Stone, Deep Ocean, and Grasslands
- Climate Control: Central air conditioning for year-round comfort
- Laundry: 24" front-loading Samsung washer and ventless dryer
- Living Areas:
- Roller shades for natural light control
- Optional custom entertainment millwork available as an upgrade
Townhomes
- Layouts: Three-bedroom units ranging from 1,200 to 1,300 sq. ft.
- Ceilings: Overheight 9-foot ceilings in main living areas
- Flooring: Premium European appliances
- Design: Designed by Office of McFarlane Biggar Architects + Designers, emphasizing natural warmth and visual connection to the surrounding forested landscape

What Amenities does Origin at The Beachlands have?
- Fitness Centre: Fully equipped gym with indoor and outdoor yoga studios
- Entertainment Lounge: Spacious social area with kitchen, dining space, and terrace
- Coworking Lounge: Sunlit workspace with kitchenette and garden views
- Cedar Sauna: Indoor sauna for relaxation and rejuvenation
- Secure Parking: Underground garage with EV-ready stalls, visitor parking, and bike storage lockers
