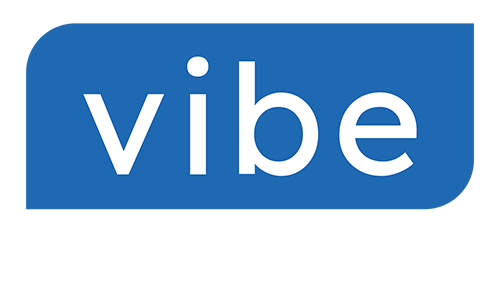Exquisite, resort-style lakefront home on Langford Lake, minutes from all urban amenities and world-class golf at Bear Mountain. This legacy property underwent a top-to-bottom renovation, resulting in a sophisticated multi-generational home with bespoke finishes and state-of-the-art systems.The magical outdoor living is an entertainer’s dream, featuring over 1,600 sqft of stone patios, an outdoor kitchen, heaters for year-round enjoyment, and a new composite dock for warm water swimming. A 1 bed suite, garden studio, and outdoor bathroom beside the hot tub offer versatile flex space. Inside 4 beds, 3 baths, custom Gaulhofer windows frame stunning lake views from every principal room, with motorized blinds for convenience. Peace of mind is secured with sophisticated systems; 41-panel solar system with 2 power storage batteries, radiant in-floor heating, heat pumps for cooling. This meticulously sanctuary provides the ultimate lake life experience without leaving the city's convenience.
Address
1069 Trillium Rd
List Price
$2,999,999
Property Type
Residential
Type of Dwelling
Single Family Residence
Style of Home
Contemporary
Transaction Type
sale
Area
Langford
Sub-Area
La Langford Lake
Bedrooms
4
Bathrooms
4
Floor Area
3,477 Sq. Ft.
Lot Size
9583 Sq. Ft.
Lot Size (Acres)
0.22 Ac.
Year Built
1986
MLS® Number
1010593
Listing Brokerage
Sotheby's International Realty Canada
Basement Area
Finished, Full, Walk-Out Access, With Windows
Postal Code
V9B 4G3
Tax Amount
$7,873.41
Tax Year
2024
Features
Bar, Blinds, Built-In Range, Ceiling Fan(s), Central Vacuum, Closet Organizer, Dining/Living Combo, Dishwasher, Dryer, Eating Area, F/S/W/D, Heat Pump, Hot Tub, Insulated Windows, Jetted Tub, Microwave, Mixed, Mixed, Other Improvements, Oven Built-In, Propane, Propane Tank, Radiant Floor, Refrigerator, Security System, Skylight(s), Soaker Tub, Solar, Storage, Sump Pump, Tile, Vaulted Ceiling(s), Washer
Amenities
Balcony, Balcony/Deck, Balcony/Patio, Cul-De-Sac, Dock/Moorage, Garden, Gazebo, Guest Accommodations, Irregular Lot, Irrigation Sprinkler(s), Landscaped, Lighting, Near Golf Course, No Through Road, Outdoor Kitchen, Pie Shaped Lot, Recreation Nearby, Security System, Shopping Nearby, Sprinkler System, Storage Shed, Walk on Waterfront, Water Feature


































































