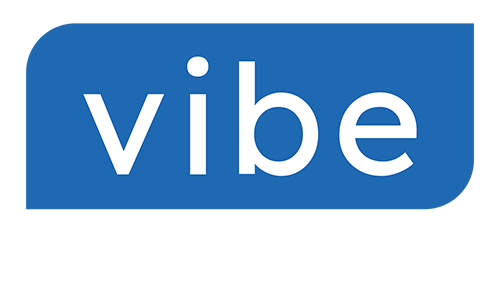Impeccably maintained and move-in ready! This stunning 5-bedroom, 4-bathroom home features a newly renovated in-law suite. Filled with natural light from large windows throughout, the grand foyer boasts a soaring 17-foot ceiling. The elegant living room offers hardwood flooring, a striking fireplace, and a vaulted ceiling. The spacious kitchen includes ceramic tile floors, ample cabinetry, a center island with cooktop, brand-new stainless steel appliances, and a bright breakfast nook. The spacious primary bedroom features a walk-in closet and a luxurious soaker tub. Enjoy brand-new carpeting and a newly repainted interior. The in-law suite offers maple flooring, a fireplace, and French doors leading to a private, sun-drenched, south-facing fenced yard. Located in one of the best school districts, with one of the most sought-after elementary schools just a short walk away. Ideally situated on a quiet, desirable cul-de-sac!
Address
1275 Mysty Woods
List Price
$1,249,900
Property Type
Residential
Type of Dwelling
Single Family Residence
Style of Home
West Coast
Area
Saanich East
Sub-Area
SE Sunnymead
Bedrooms
5
Bathrooms
4
Floor Area
2,500 Sq. Ft.
Lot Size
10187 Sq. Ft.
Lot Size (Acres)
0.23 Ac.
Year Built
1994
Maint. Fee
$253.00
MLS® Number
1004714
Listing Brokerage
Royal LePage Coast Capital - Westshore
Basement Area
Crawl Space
Postal Code
V8Y 3G6
Tax Amount
$6,663.29
Tax Year
2025
Features
Baseboard, Bay Window(s), Built-In Range, Carpet, Cathedral Entry, Central Vacuum Roughed-In, Dining/Living Combo, Dishwasher, Dryer, Eating Area, Electric, Electric Garage Door Opener, Freezer, Garburator, Hardwood, Insulated Windows, Natural Gas, Oven Built-In, Refrigerator, Soaker Tub, Stained/Leaded Glass, Tile, Vaulted Ceiling(s), Washer, Window Coverings
Amenities
Balcony/Patio, Cul-De-Sac, Curb & Gutter, Fencing: Full, Ground Level Main Floor, Level, Pie Shaped Lot, Private, Storage Shed
Open Houses
- June 28, 1:00 PM - 3:00 PM

















































