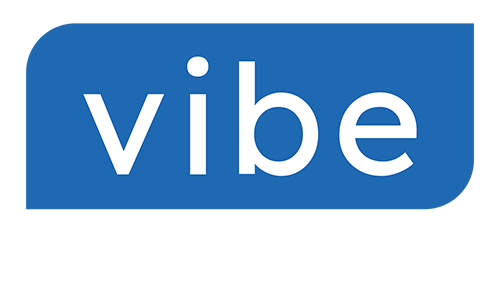Charming & tastefully renovated, this versatile home is ideally located on a no through street, just steps from the Cedar Hill Golf Course, scenic walking trail, & Kings Pond! Featuring 3-4 BRs & 3 full baths, there is plenty of room for the entire family OR take the option of using an existing 1BR or bachelor suite as a mortgage helper! Pristine oak & fir floors, natural light & coved ceilings throughout the main level. The updated kitchen has modern white cabinetry, sleek quartz counters, stainless appliances & plenty of storage. The primary BR has a full ensuite & lots of closet space. The main bath has gorgeous quartz counters with a modern inlay design in the shower. The lower level can be a fully self contained suite with it's own laundry & use the living room as a family room or BR for the main house. Heat pump, heated tile, vinyl windows & in ground sprinklers. Large deck with steps to the private south west facing yard. Single car garage & plenty of parking -bring your RV!
Address
3840 Epsom Dr
List Price
$1,285,000
Property Type
Residential
Type of Dwelling
Single Family Residence
Style of Home
Character
Area
Saanich East
Sub-Area
SE Cedar Hill
Bedrooms
4
Bathrooms
3
Floor Area
2,010 Sq. Ft.
Lot Size
8184 Sq. Ft.
Lot Size (Acres)
0.19 Ac.
Year Built
1951
MLS® Number
1004132
Listing Brokerage
Royal LePage Coast Capital - Chatterton
Basement Area
Finished, Walk-Out Access, With Windows
Postal Code
V8P 3S7
Tax Amount
$5,216.79
Tax Year
2024
Features
Baseboard, Blinds, Carpet, Dishwasher, Electric, F/S/W/D, Heat Pump, Insulated Windows, Oven/Range Electric, Tile, Vinyl Frames, Wood, Wood
Amenities
Balcony/Patio, Central Location, Family-Oriented Neighbourhood, Fencing: Partial, Landscaped, Level, Near Golf Course, No Through Road, Primary Bedroom on Main, Rectangular Lot, Sprinkler System, Storage Shed












































