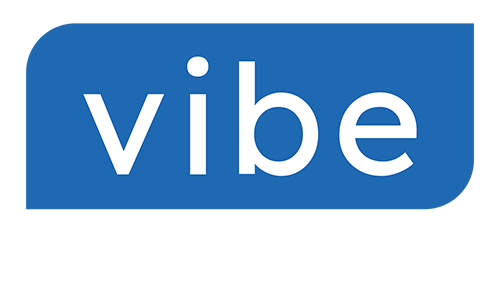For more information, please click Brochure button.
This stylish, near-new townhome in Royal Bay offers three spacious bedrooms, a versatile flex room (perfect as a den, office, or fourth bedroom), and three bathrooms—including a primary bedroom ensuite with double sinks. The open-concept main floor boasts beautifully finished living spaces, ideal for modern living. You'll love the upscale touches, including quartz kitchen countertops, a gas range, hot water on demand and 9' ceilings that enhance the bright, airy feel. With a heated double garage and a two-car driveway, there’s room to comfortably park up to four vehicles. Relax in the charming front garden with its classic white picket fence, or soak up the sun and enjoy a BBQ on the generously sized balcony. Situated in a warm, family friendly community, just a short two-minute stroll to the lively Commons Plaza—featuring Starbucks, Subway, a Child Care Centre, Quality Foods, a Medical Clinic, Cascadia Liquor and more! All of this, close to public transit, just 30 mins from downtown Victoria, 40 mins from YYJ international airport & ferry port and just steps from the beach (lots of fabulous ocean front attractions underway). Neighbourhood Tim Hortons, parks, events, scenic trails, excellent schools, eateries and much more - Royal Bay is the place to be! All measurements are approximate. Don’t miss out!
Address
104 - 3501 Dunlin St
List Price
$798,800
Property Type
Residential
Type of Dwelling
Townhouse
Style of Home
West Coast
Area
Colwood
Sub-Area
Co Royal Bay
Bedrooms
3
Bathrooms
3
Floor Area
1,500 Sq. Ft.
Lot Size
1750 Sq. Ft.
Lot Size (Acres)
0.04 Ac.
Year Built
2021
Maint. Fee
$309.00
MLS® Number
1002682
Listing Brokerage
Easy List Realty
Basement Area
None
Postal Code
V9C 0P7
Tax Amount
$3,000.00
Tax Year
2024
Features
Carpet, Dining Room, Dining/Living Combo, Dishwasher, Dryer, Eating Area, Electric Garage Door Opener, Forced Air, Freezer, Microwave, Oven/Range Gas, Refrigerator, Screens, Storage, Tile, Vinyl, Vinyl Frames, Washer, Window Coverings
Amenities
Balcony, Curb & Gutter, Easy Access, Family-Oriented Neighbourhood, Fenced, Garden, Lighting, Low Maintenance Yard, Recreation Nearby, Serviced, Shopping Nearby, Sidewalk, Sprinkler System


































