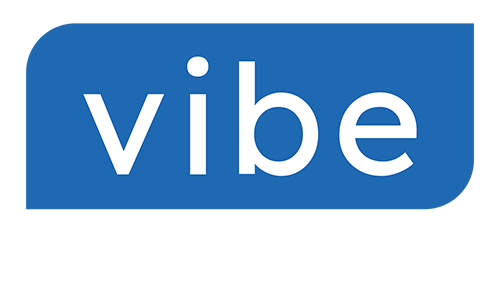Open Sun 1-3..Introducing this gorgeous Air Conditioned custom built Citta home offering over 38K of upgrades. As you enter this beautiful home you are met with a custom spindled staircase spanning all 3 levels. As you make your way into the magnificent extra large Kitchen featuring custom Citta milled cabinets, quartz counters and large family Island you know you have found something special. A high end Kitchen Aid app package and ship lap ceiling also compliments all the lighting and abundant full height windows in the family room. A lrg dining and custom laundry/ mud room helps complete this level with the lrg deck over looking the manicured back yard. Making your way upstairs you will find 3 large bds, an oversized Primary Bed featuring a water view balcony and gorgeous 5 pcs ensuite. Downstairs we offer 1004 sqft of unfinished area with roughed in bath and walk out Patio. All this set in a quiet desired location steps to the waterfront and Royal Roads walking trails. Expanding on some of the other important upgrades to this original Seafield Home Harbourside plan are the following. Upgraded custom garage door, 3 level open spindled staircase, modified large kitchen to incorporate extra corner cabinets and quartz counter tops, redesigned large laundry room/ mud room with oversized barn door and direct access through the garage and side of house. There is also Hot and cold water line installed in the garage for a sink as well as a roughed in Vac system. This is the only home in the development offering and full height excavated 1004 square foot basement offering a finished staircase to the basement and abundant widows for natural light plus walk out patio . With this Special location you are just a pathway to the waterfront from several different locations and steps to beautiful Royal Roads and Hatley Castle as well as over 600 acres of woods and walking trails. Location is Everything. Call your agent today for a showing you will not be disappointed !!
Address
300 Seafield Rd
List Price
$1,299,900
Property Type
Residential
Type of Dwelling
Single Family Residence
Style of Home
Arts & Crafts
Area
Colwood
Sub-Area
Co Lagoon
Bedrooms
4
Bathrooms
3
Floor Area
2,334 Sq. Ft.
Lot Size
3391 Sq. Ft.
Lot Size (Acres)
0.08 Ac.
Year Built
2021
MLS® Number
1002033
Listing Brokerage
RE/MAX Camosun
Basement Area
Full, Unfinished, Walk-Out Access, With Windows
Postal Code
V9C 0R1
Tax Amount
$6,637.89
Tax Year
2024
Features
Baseboard, Blinds, Carpet, Central Vacuum Roughed-In, Closet Organizer, Dining Room, Dishwasher, Dryer, Electric, Electric Garage Door Opener, Heat Pump, Insulated Windows, Laminate, Microwave, Natural Gas, Oven/Range Gas, Range Hood, Refrigerator, Screens, Soaker Tub, Tile, Vinyl Frames, Washer
Amenities
Balcony, Balcony/Deck, Balcony/Patio, Family-Oriented Neighbourhood, Fencing: Full, Ground Level Main Floor, Irrigation Sprinkler(s), Landscaped, Low Maintenance Yard, Near Golf Course, No Through Road, Private, Recreation Nearby, Rectangular Lot, Serviced, Shopping Nearby, Sprinkler System
Open Houses
- June 29, 1:00 PM - 3:00 PM
- I invite you to come experience this gorgeous 2021 Custom home . This beautifully built residence has been lovingly maintained by the Owners and has had over 38K in additional upgrades and Custom finishings. The minute you enter this fine home you know y




















































