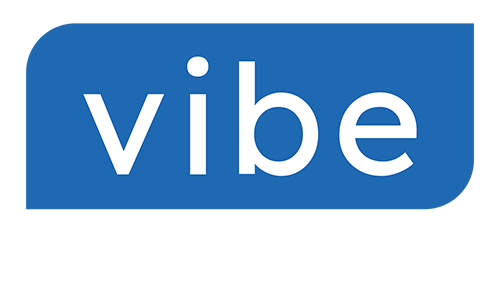Open Sat June 28th, 2-4 pm. Still available - Deal did not come together. New Price 1,149,900. Looking at offers as they are received. Welcome to 101 Dorval Drive, a beautifully maintained and thoughtfully designed 4+ bedroom, 3-bathroom home offering over 2,350 sqft of comfortable, modern living. Built in 2011 and situated on a quiet no-through street, this home features a 1-bedroom suite with its own private yard area — perfect for extended family, guests, or added income. Located just a short walk to Thetis Lake Park, Millstream Village, schools, and all essential amenities, this home combines lifestyle and convenience in a sought-after neighborhood. From the moment you arrive, you’ll notice the immaculate landscaping and impressive curb appeal. Inside, the entry level offers a spacious den/office (potential 4th bedroom, no closet), interior access to the double garage, a large laundry room, and private access to the suite — ideal for seamless multi-generational living. Upstairs, the open-concept layout truly shines. Gleaming hardwood floors, tasteful finishes, and a cozy propane fireplace create a warm and inviting atmosphere. The bright and functional kitchen features a sit-up island and opens to a dedicated dining area with space for a hutch and direct access to a massive entertainment-sized deck. This private outdoor oasis is surrounded by a rock enclosure that shelters you from the wind, with lounging space, a BBQ area, and a hot tub — perfect for year-round enjoyment. The upper level also features three generously sized bedrooms, including a spacious primary suite with his-and-hers closets and a well-appointed 4-piece ensuite. If you’re looking for a stylish, turnkey home with room to entertain, work, and unwind — this is it. Offered at $1,159,900
Address
101 Dorval Pl
List Price
$1,149,900
Property Type
Residential
Type of Dwelling
Single Family Residence
Style of Home
West Coast
Area
Langford
Sub-Area
La Thetis Heights
Bedrooms
4
Bathrooms
3
Floor Area
2,386 Sq. Ft.
Lot Size
5663 Sq. Ft.
Lot Size (Acres)
0.13 Ac.
Year Built
2011
MLS® Number
1001926
Listing Brokerage
Maxxam Realty Ltd.
Basement Area
Finished, Walk-Out Access, With Windows
Postal Code
V9B 5A7
Tax Amount
$4,624.57
Tax Year
2024
Features
Baseboard, Closet Organizer, Dishwasher, Dryer, Eating Area, Electric, Electric Garage Door Opener, Hot Tub, Insulated Windows, Microwave, Oven/Range Electric, Propane, Refrigerator, Storage, Tile, Vinyl Frames, Washer, Wood
Amenities
Balcony/Patio, Fencing: Partial, Irregular Lot, Private
Open Houses
- June 28, 2:00 PM - 4:00 PM



































































